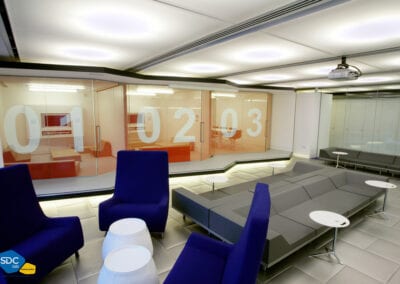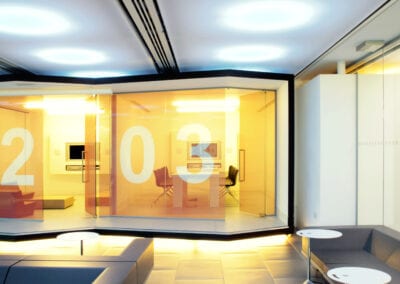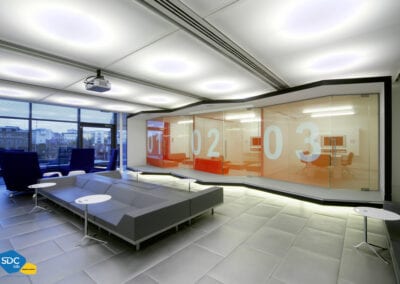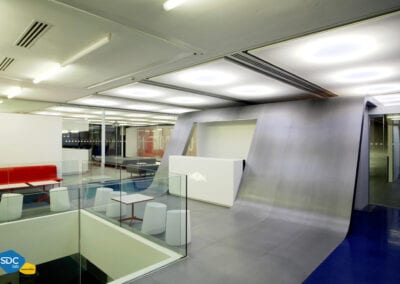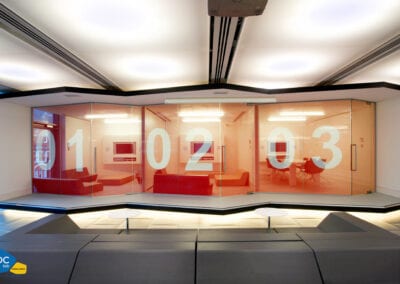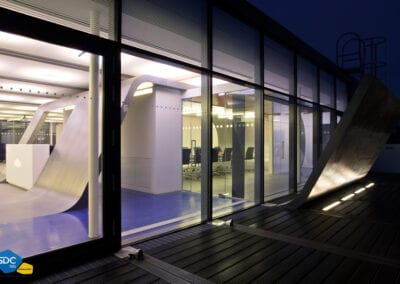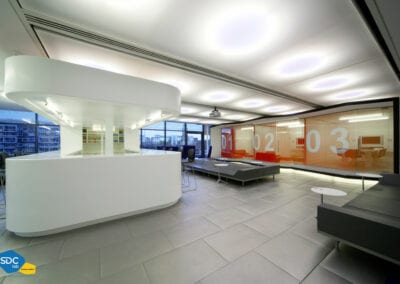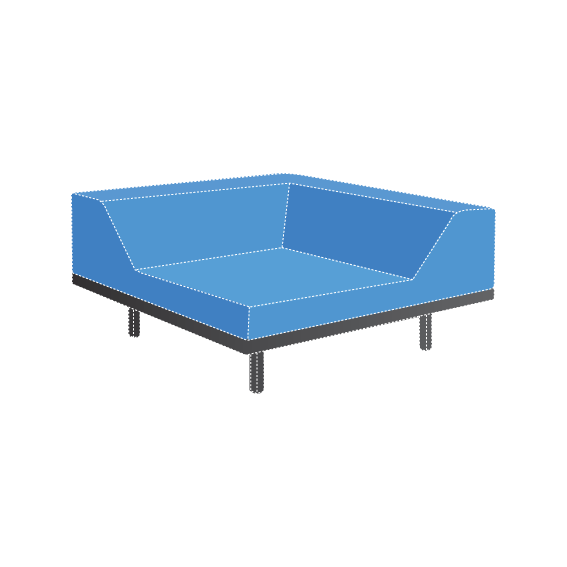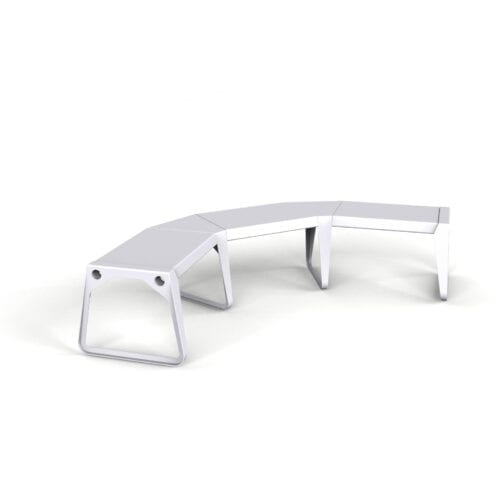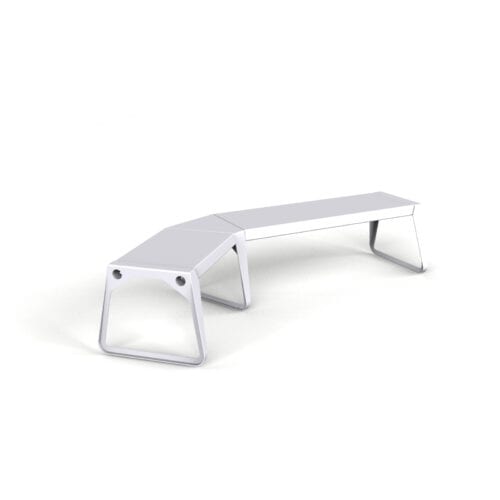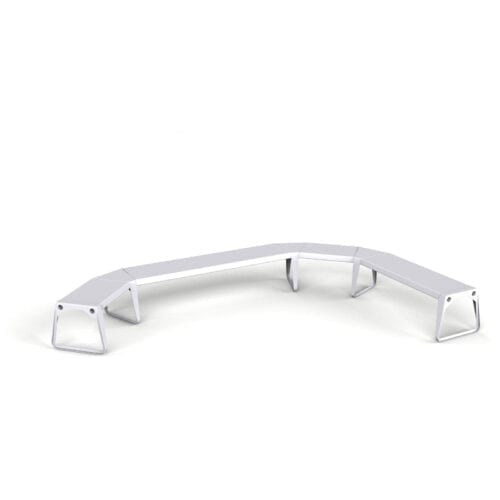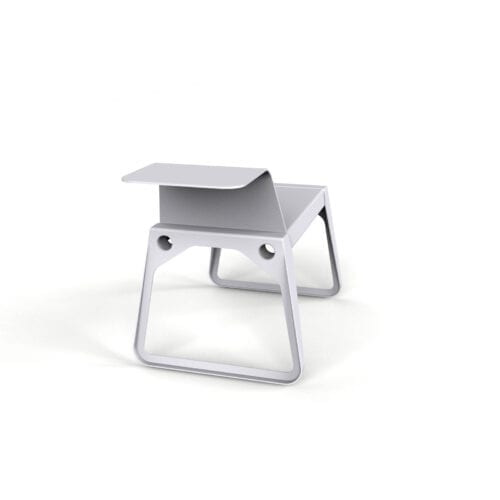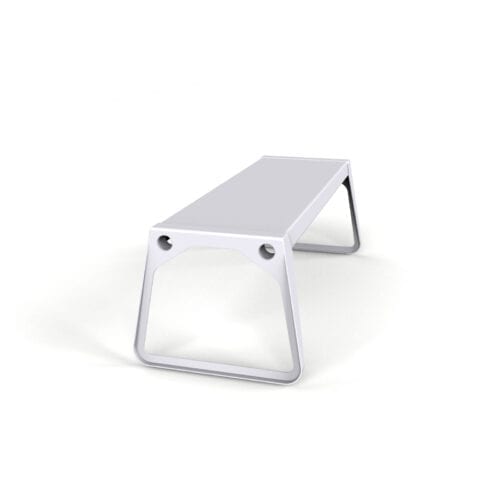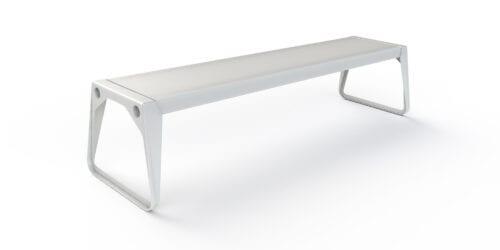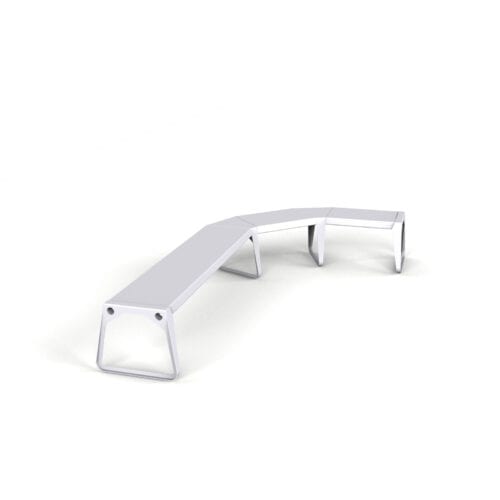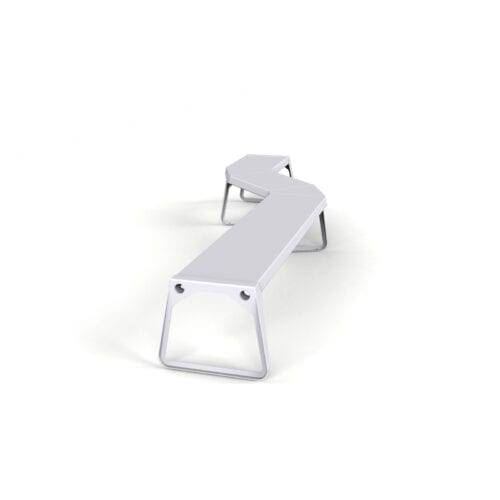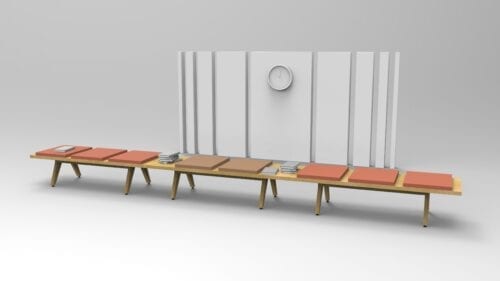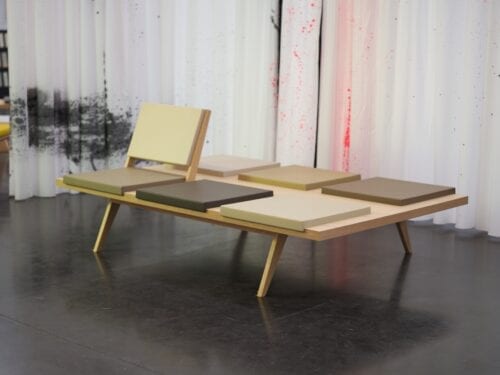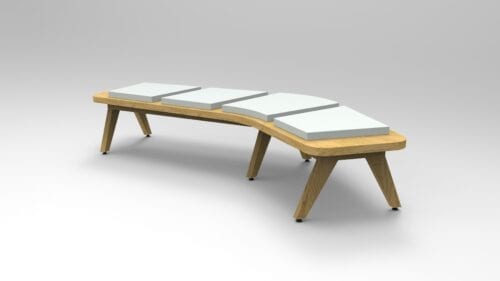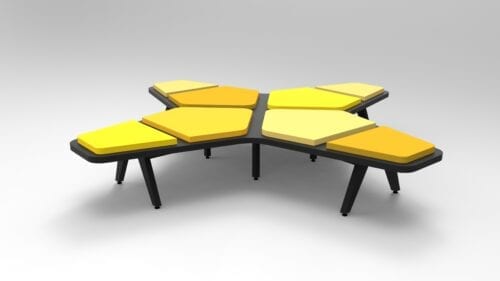Encouraging interaction between employees while communicating the company’s brand values and identity were the dual aims of the design of Red Bull’s new 1,860 sq m headquarters.
Designed by Jump Studios, the resulting £2m offices stimulate employees and visitors alike. The stunning interior generates adrenalin and a sense of dynamic excitement, emotions associated with the Red Bull brand and its various activities.
The brief was to amalgamate two separate offices into one central headquarters building. Located in Soho, the new offices occupy the top three floors of an existing 19th century building, including a recent roof-level extension which takes the form of a glass “box” surrounded by an exterior terrace, providing spectacular views of the West End.
“The benefit is an open, efficient, dynamic and connected workspace,” says Jordan. The top floor acts as a social hub, containing the main reception, bar, café, both informal and formal meeting areas, plus main boardroom. They are in continual use throughout the day, used for company activities and encouraging interaction.
These top floor features are “stitched” together by a continuous, snaking carbon-fibre element. It runs from exterior terrace (providing a wing canopy) through the building, encapsulating the main boardroom, forming the reception area, before disappearing through a void, forming the enclosure for the slide and support for the staircase. It terminates on the lower floor as a platform creating an informal meeting area.
Project Details
Client Red Bull HQ London
Date 2006
Architect: Jump Studios London
Contractor:
Start:
M2 Collection
Flexible by nature and ideal for large public spaces, the M2 is a modular seating system designed by Scott Wilson for Quinze & Milan. Three basic units (corner, linear and level units), each 1m2, supported by powder-coated steel frames fit together to form the desired configuration. Components can be interconnected or can stand alone. Light fittings can be integrated into the seating elements. M2 has received enthusiastic reviews, as well as honourable mentions at the ISDA Awards and the prestigious ID Design Awards.
Steel elements are powder-coated in standard grey (RAL 9007) and black (RAL 9005).
M2 is also available upholstered in leather and fabric, and with level units in veneer (oak, zebrano,…).
Custom colors or sizes are available upon request.
- 100cm / 39,4″ wide
- 100cm / 39,4″ deep
- 51cm / 20,1″ hight
- 31cm / 12,2″ seat hight
